
Garage / Apartment Project 2009-2012

Garage
/ Apartment Project 2009-2012
Here is a project to build a two car garage, shop
and art studio with a small accessory apartment
underneath built into a side hill below the garage.
It would have stunning views of the cliffs
on Deer Mountain.
Here is the project story as it unfolds...
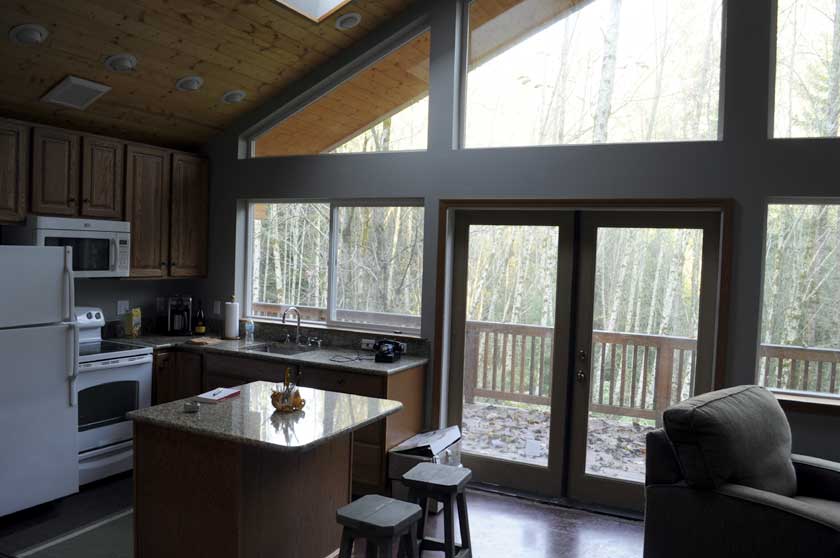 Project complete Kitchen for the 800SF apartment June 2013 |
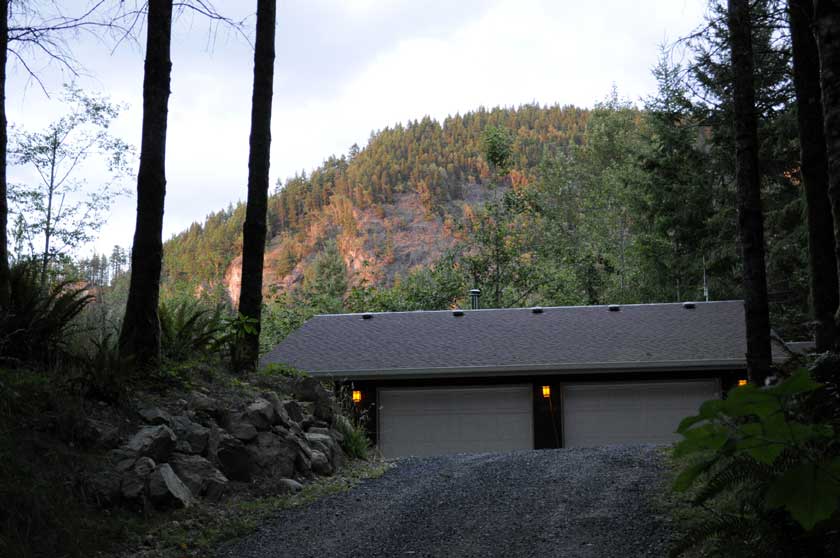
Here's the garage as you come up the driveway. All Ext Lights on photocell
and dimmed for effect |
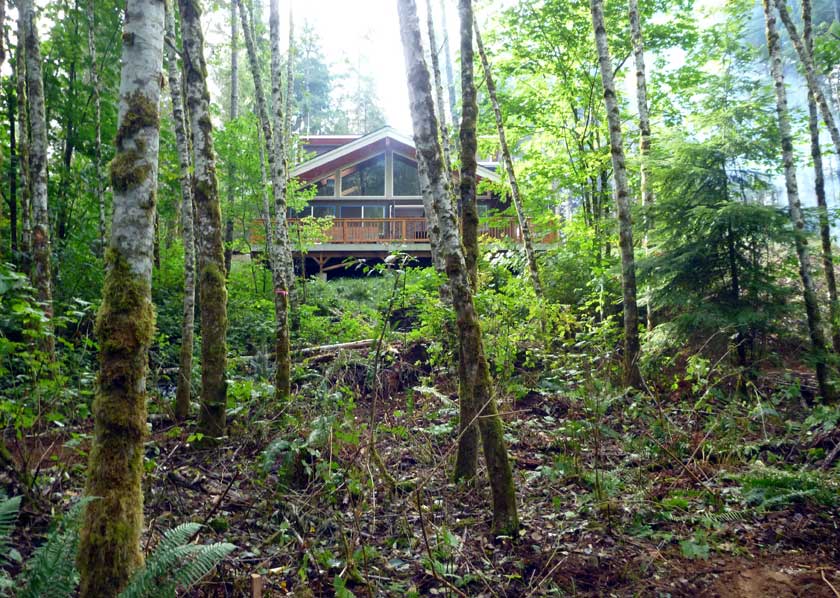 View from downhill |
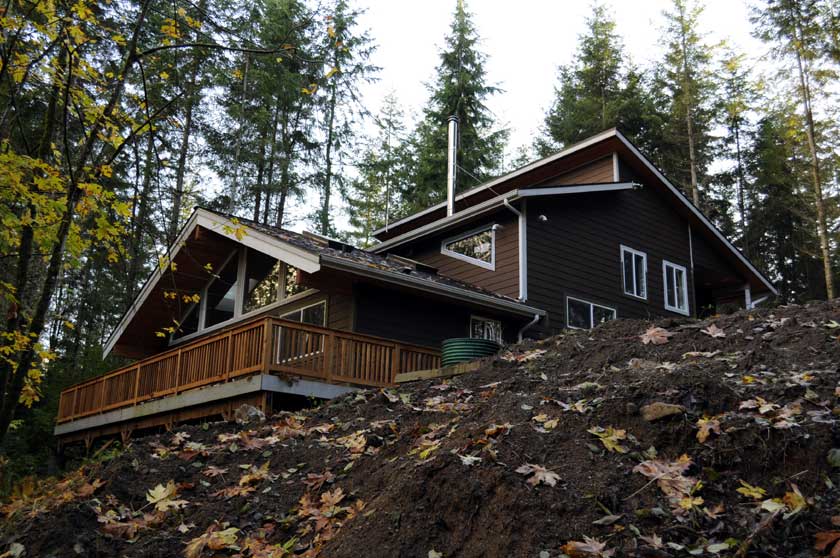 Fall 2011 |
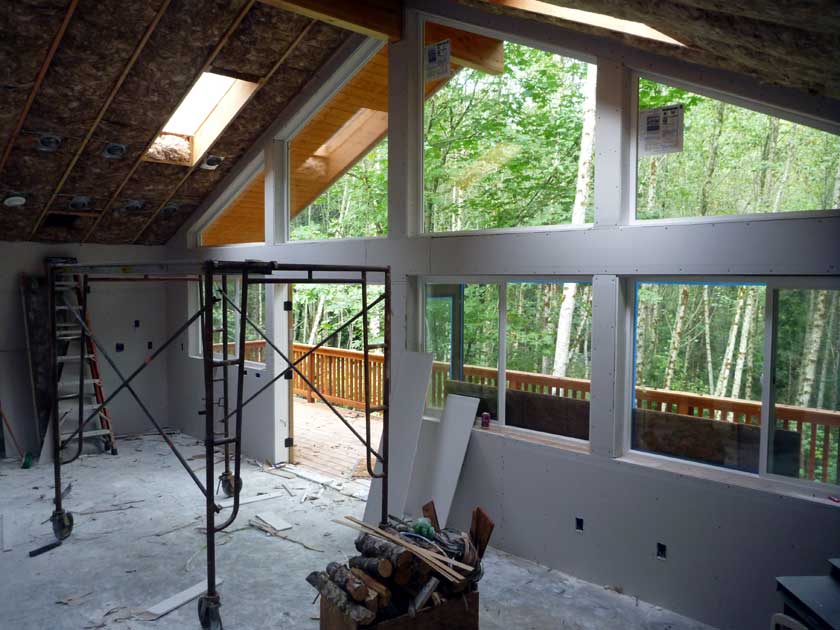 |
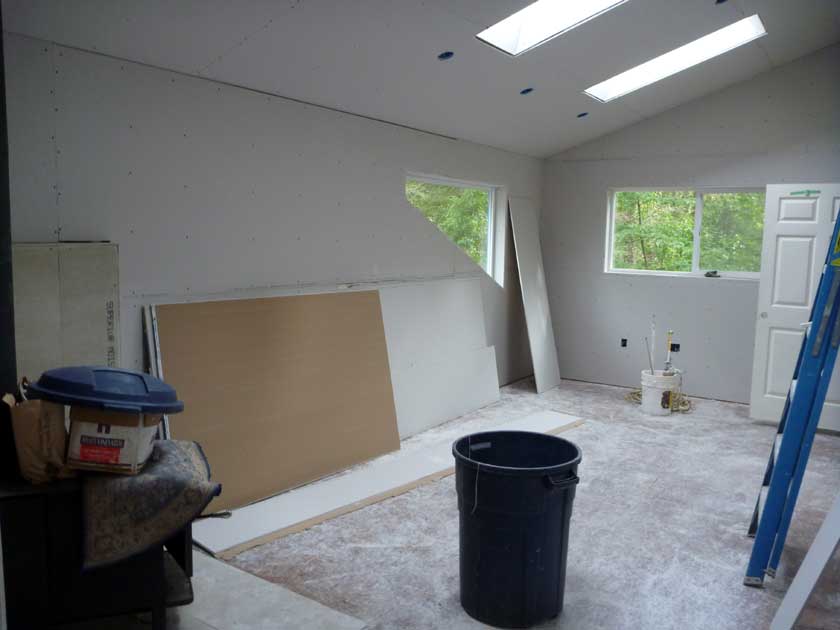 |
| Another drywall shot apartment lots of skylights | Drywall in the workshop/studio behind the garage |
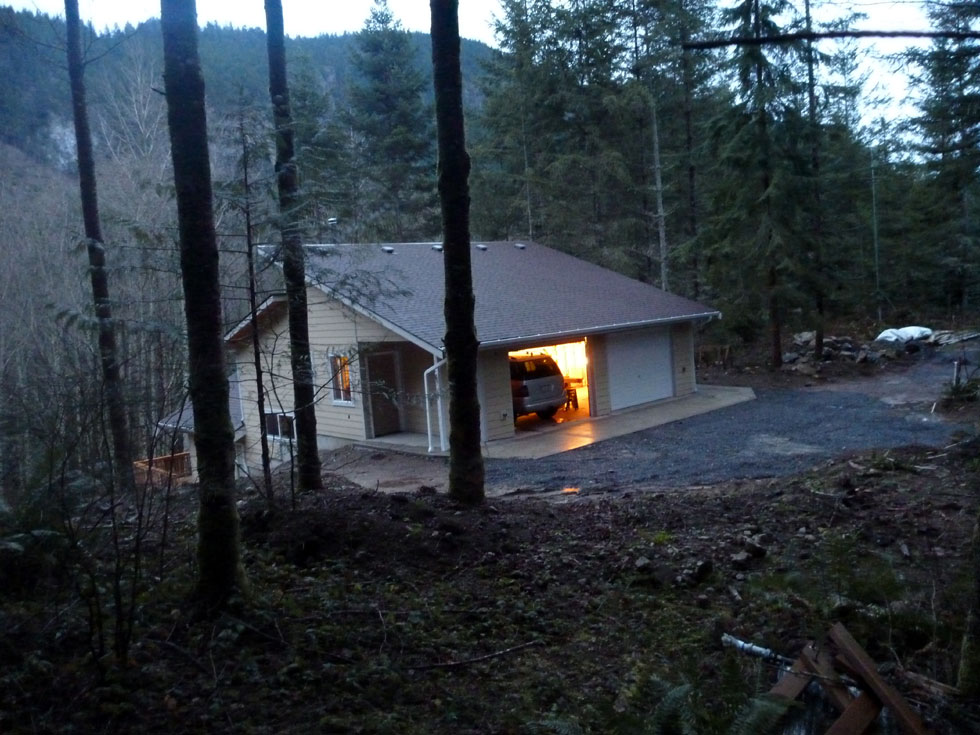 |
 |
| Fall 2010 evening shot | Septic used a new system
called gravel less chambers Two lines 80 ft long |
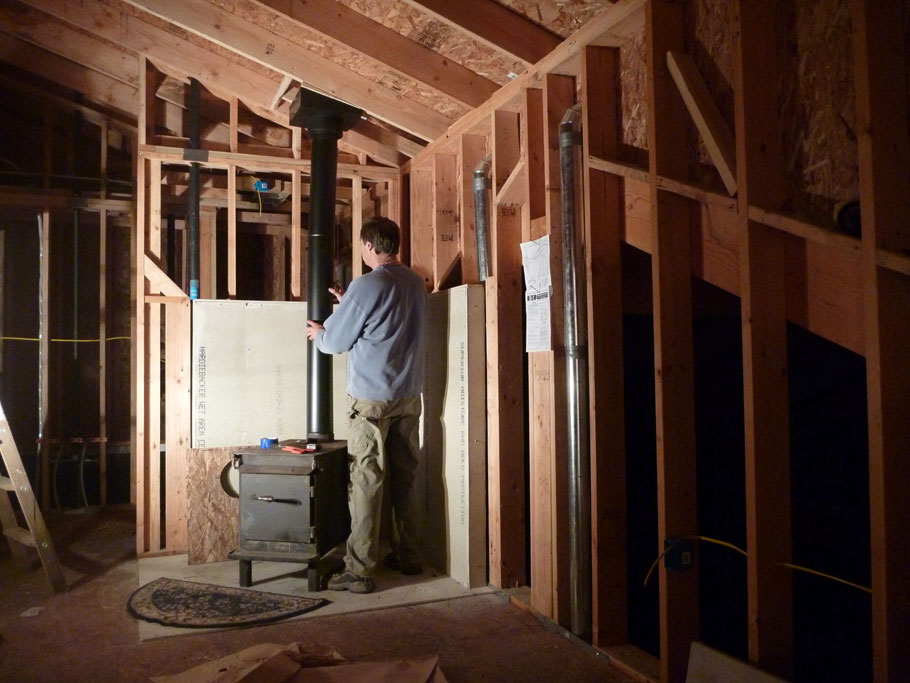 |
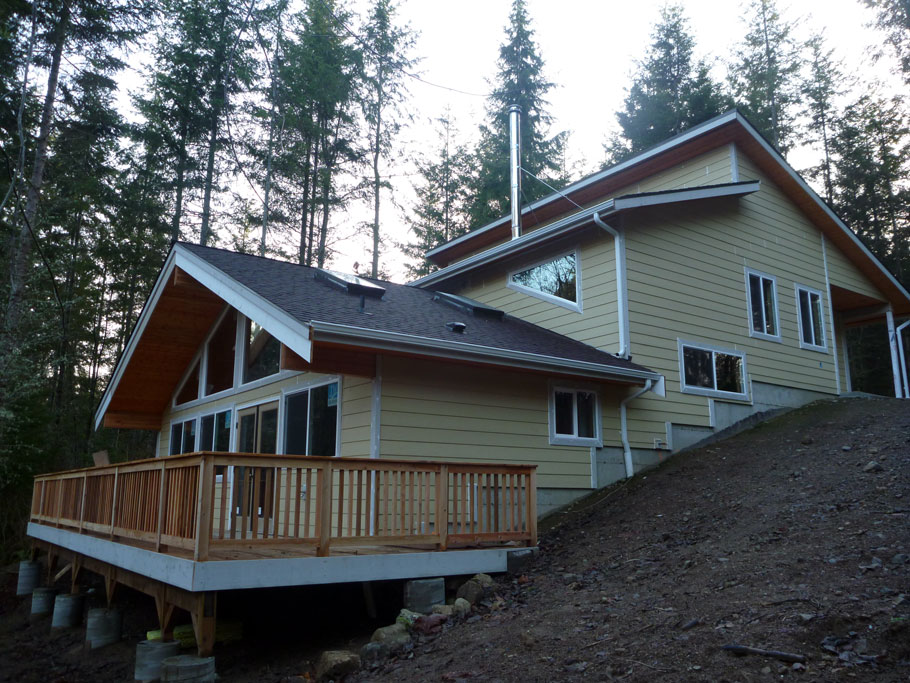 |
| Installing the wood stove in the shop/studio |
outside is to lockup |
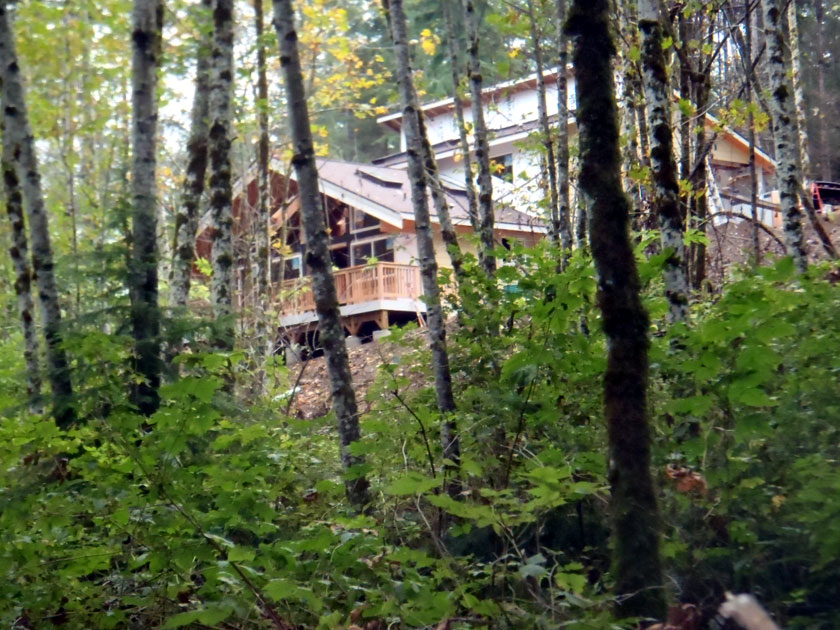 Shot from the North through woods |
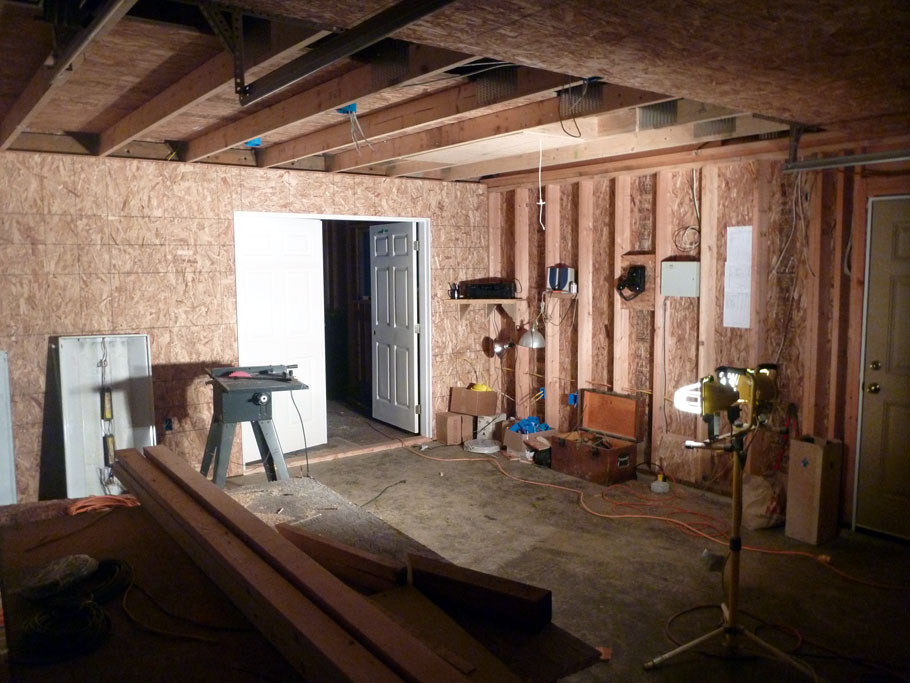 One of the garage bays Note doorway from garage into studio Bench will go on right |
 |
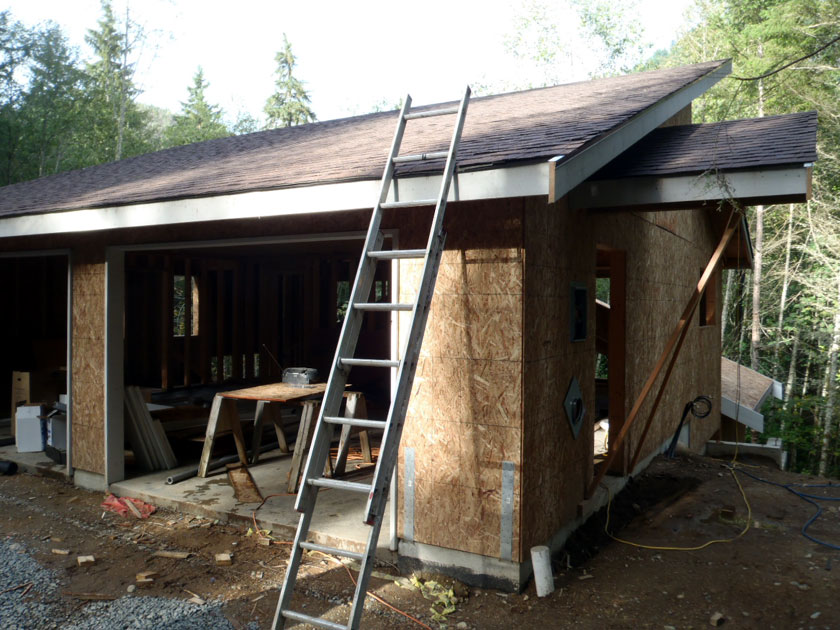 |
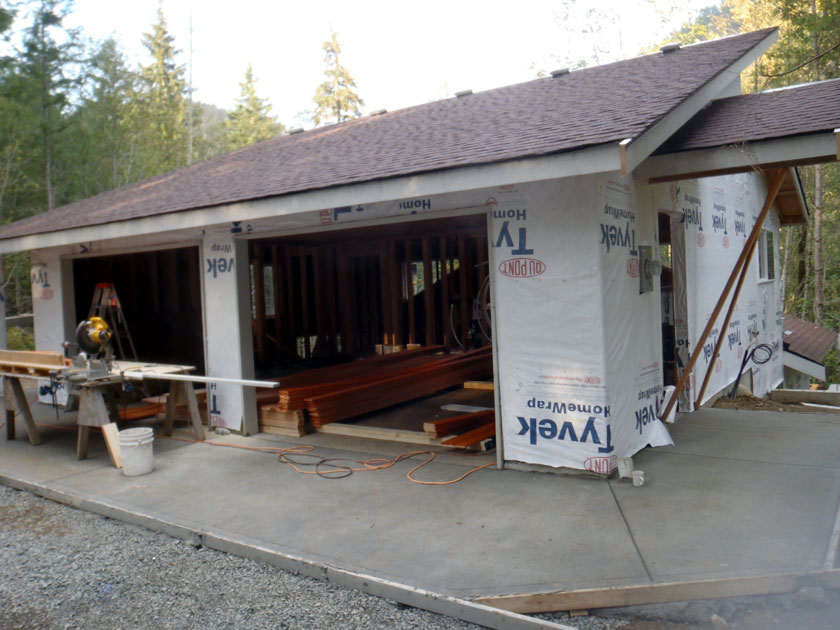 Garage Front October 2011 |
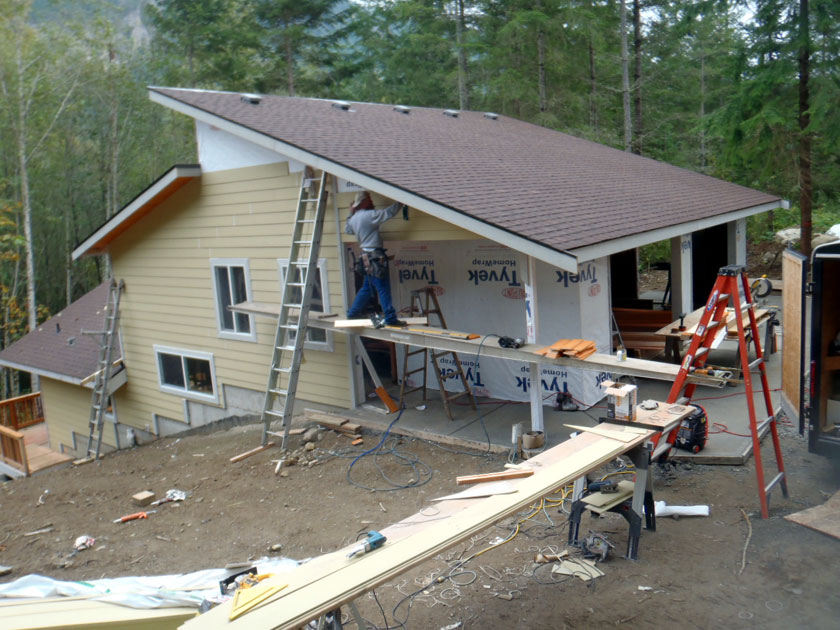 Hardiboard going on |
s  |
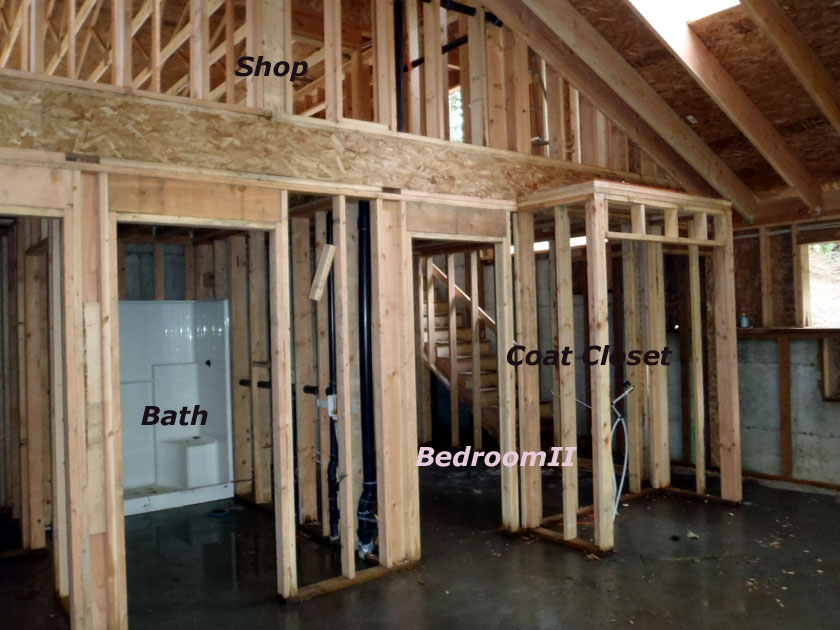 Rough-in of the apartment |
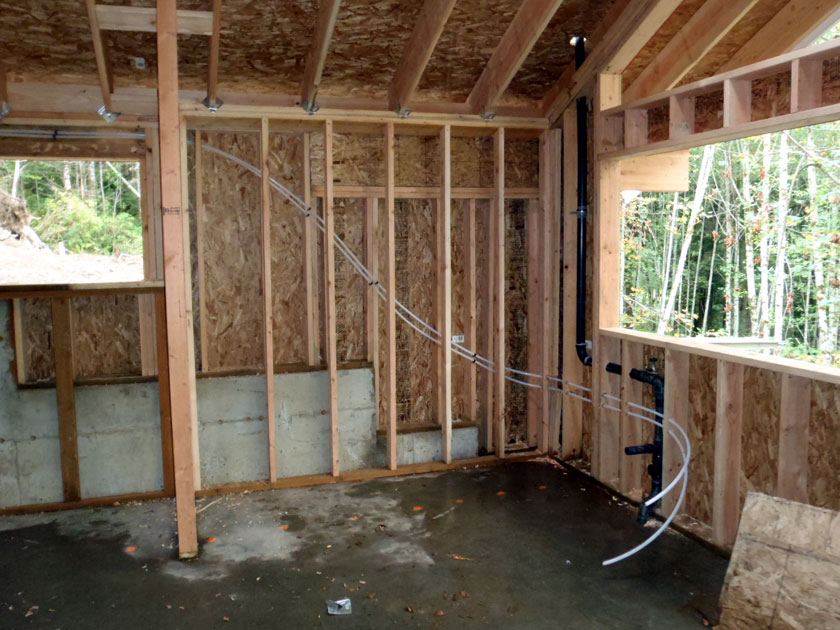 |
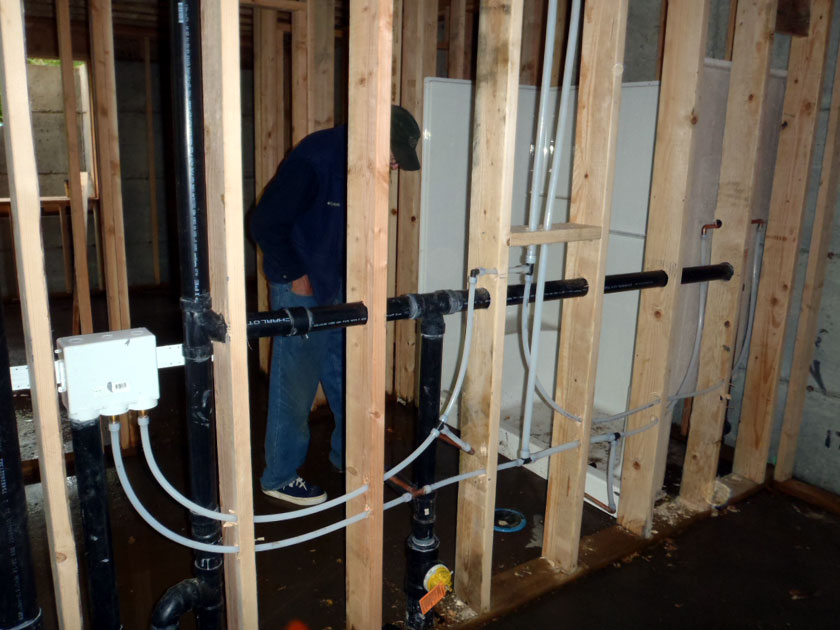 |
| PEX tubing for the hot and cold. Here's the runs to the kitchen. You just run this stuff like its wire |
Examining the bathroom plumbing rough-in End of September |
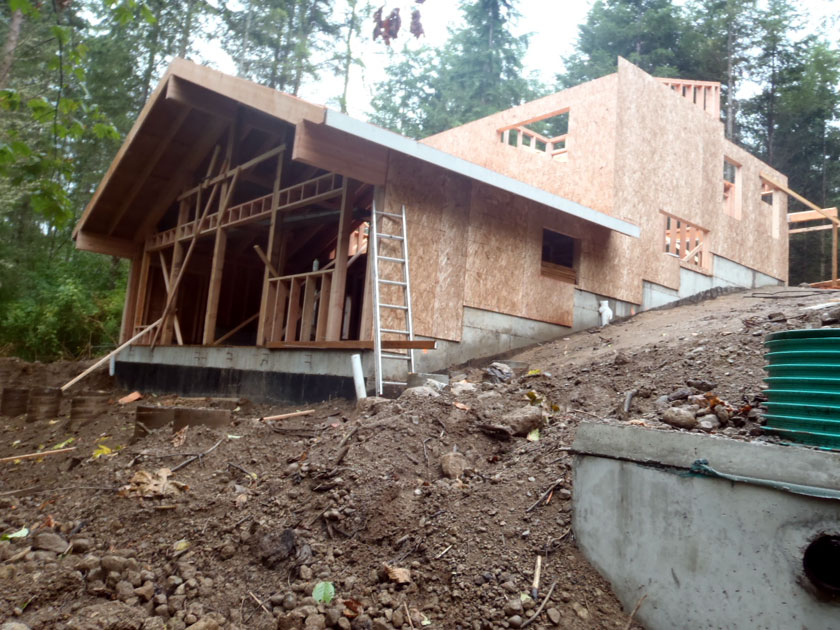 Lower Front View |
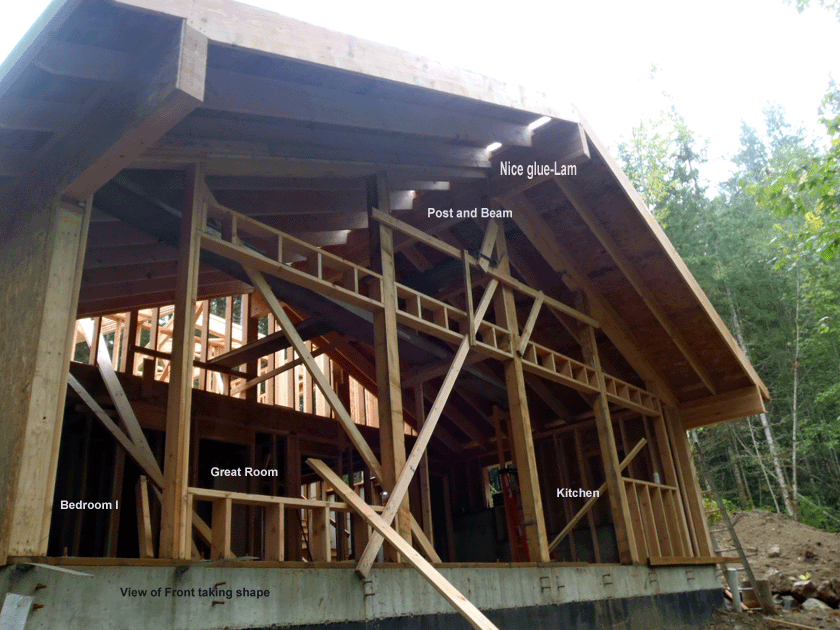 Framing of apartment coming together |
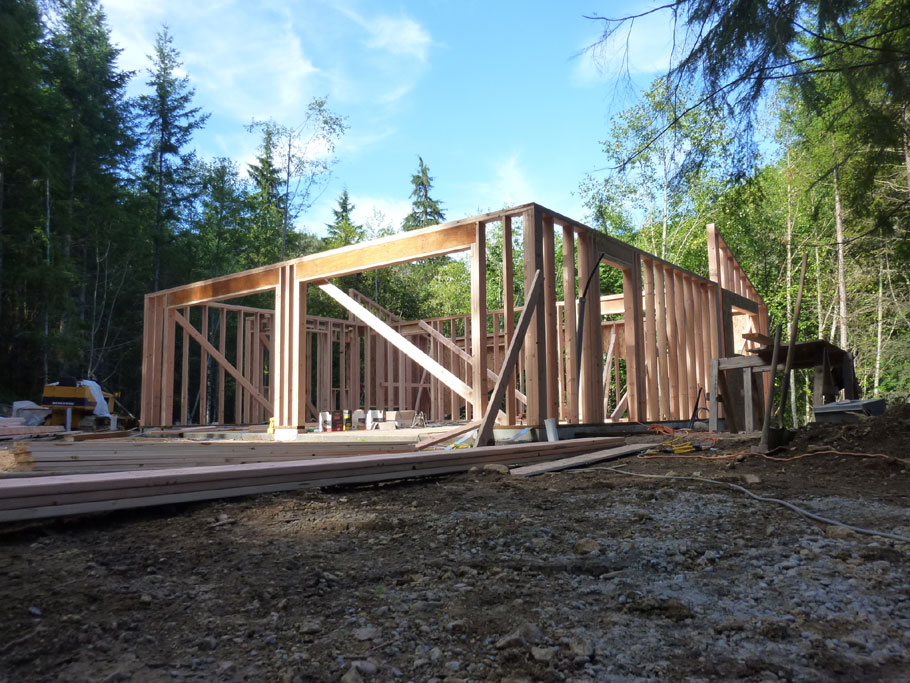 Shot of the 2 Car Garage Front |
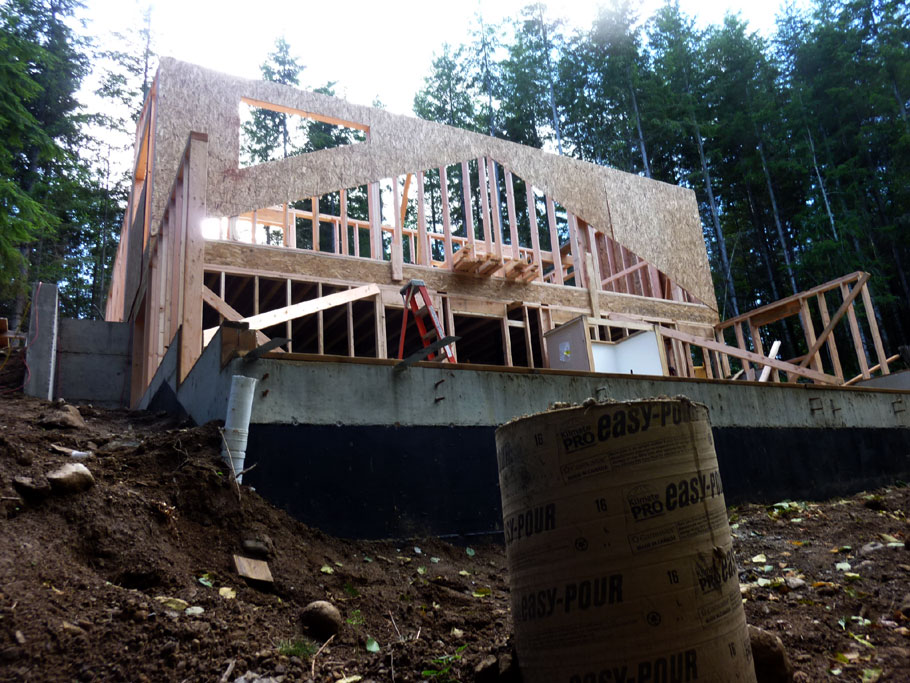 Apartment framing from below grade Note the sonotube for the deck support in foreground |
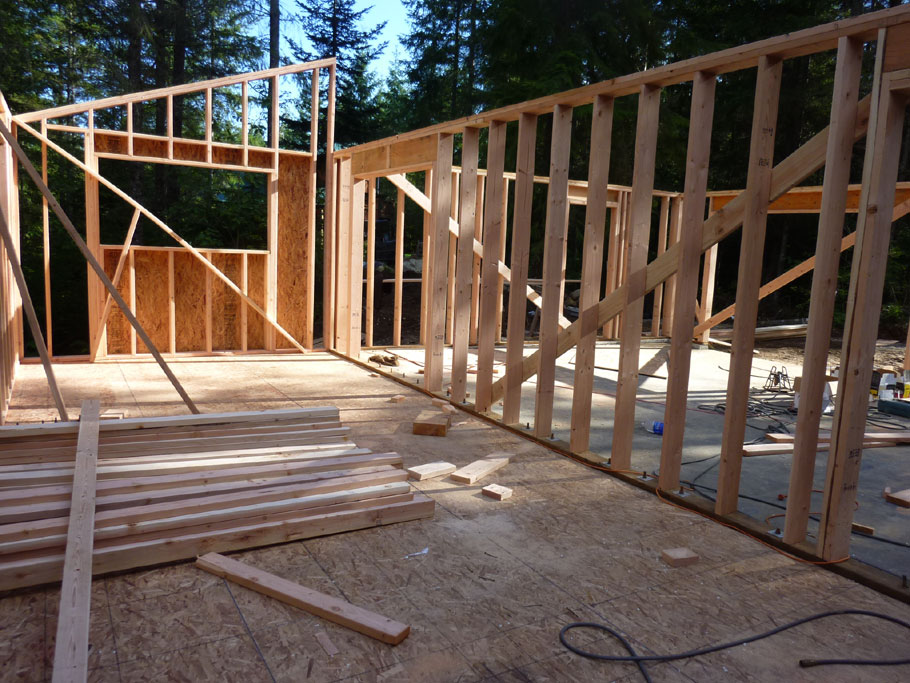 Workshop/Studio behind garage |
 Sideview of the building |
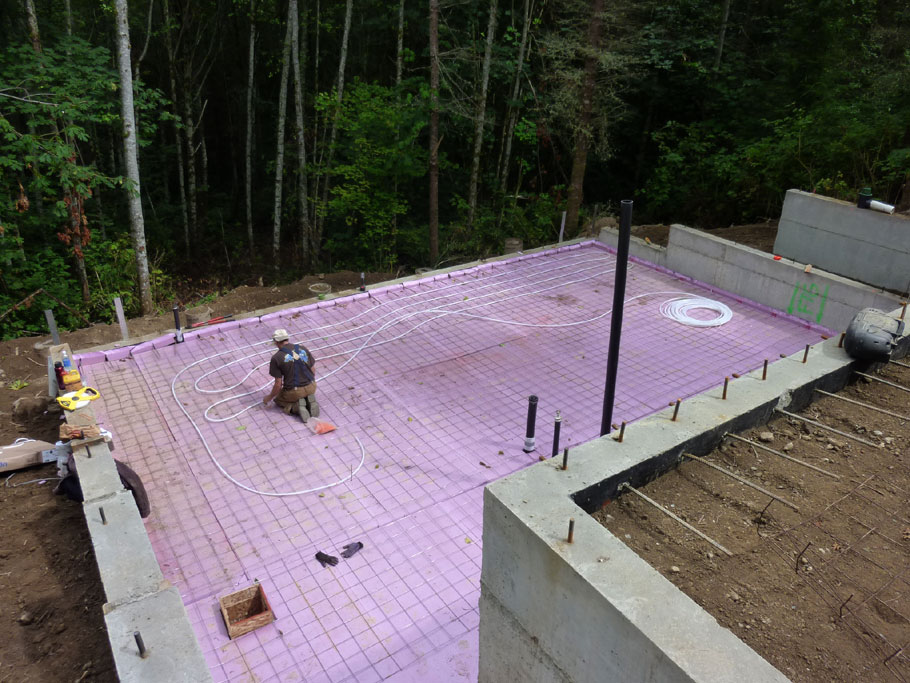 Installing the PEX tubing for radiant heat over the 6x6 grid late August |
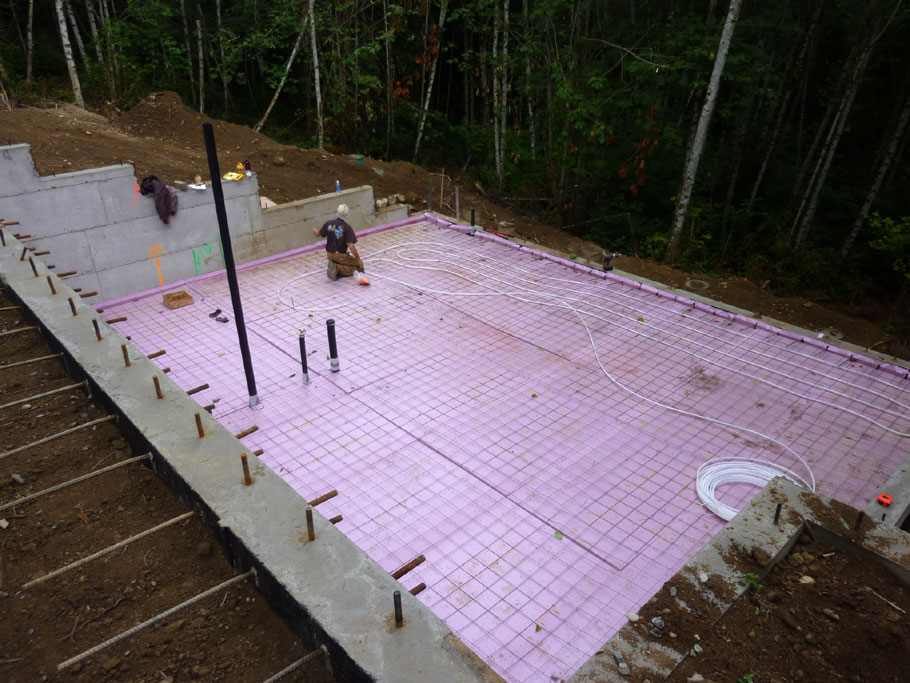 We'll pour a 4" concrete slab and encase the tubing. The heat will consist of circulating 140 degree water through the tubes |
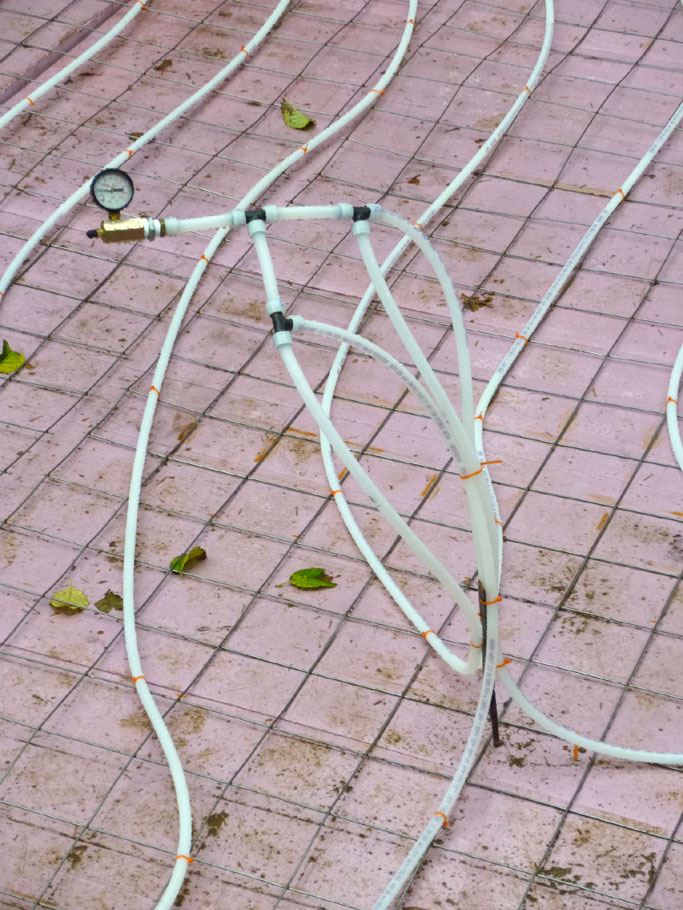 Test Manifold pressurized and ready to pour the slab |
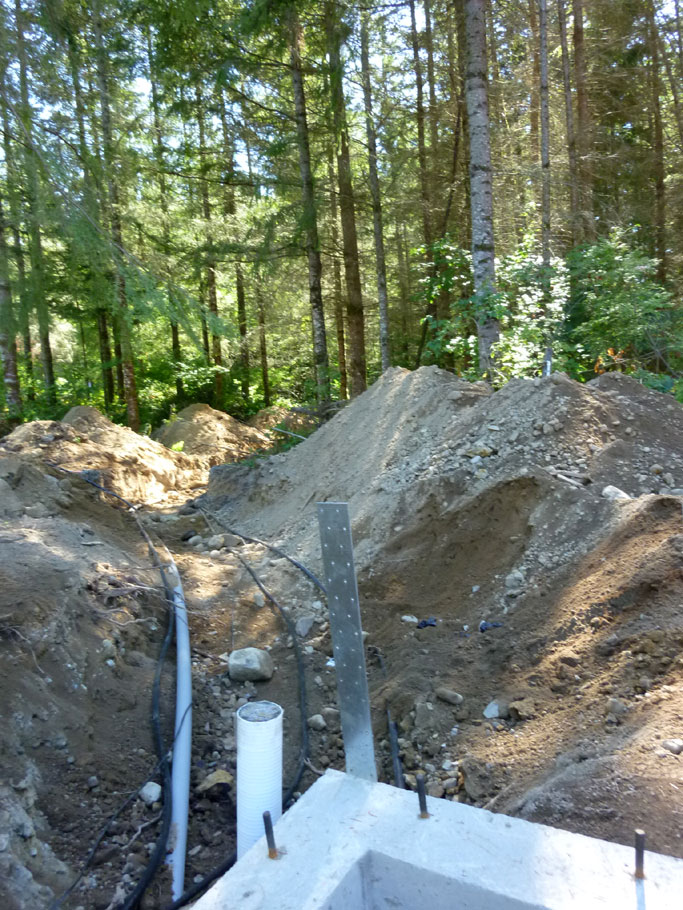 Utility Ditch Note the 200 Amp conduit and telco, internet, gate control conduits |
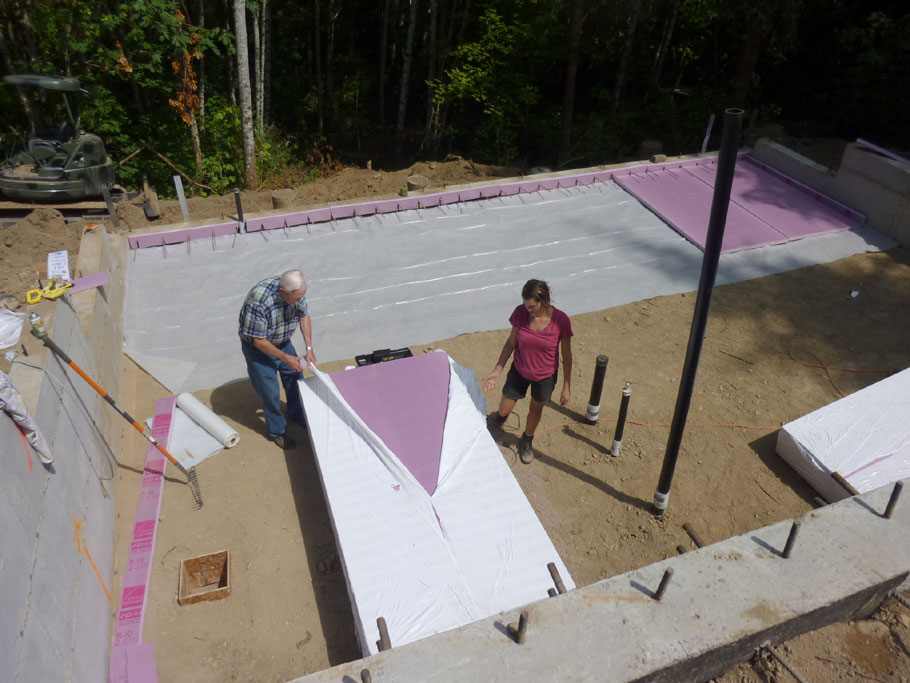 Shannon and Earl helping set R12 foam base for heated slab |
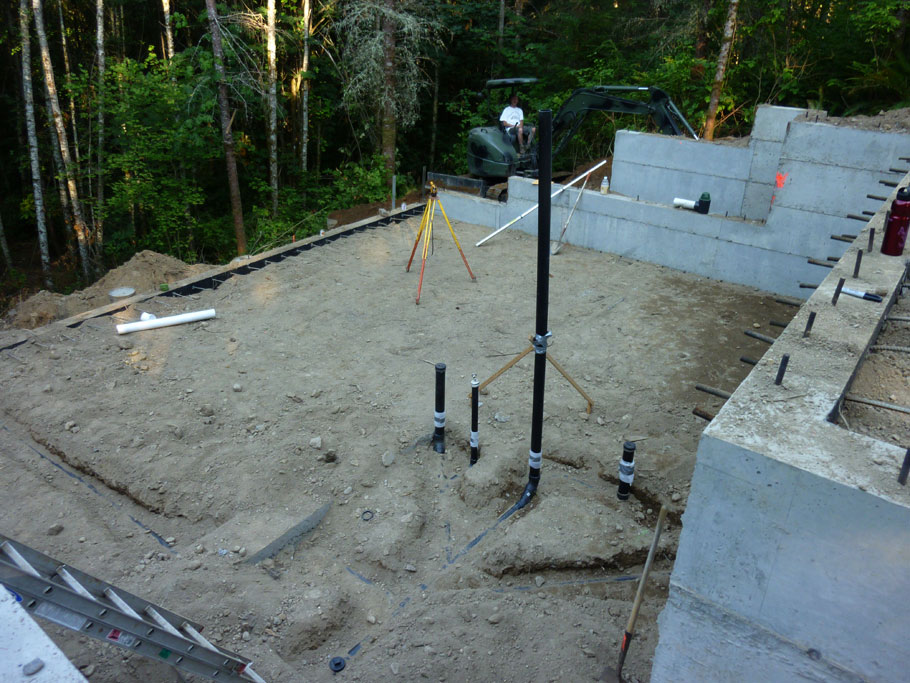 In- Floor waste piping installed and inspected |
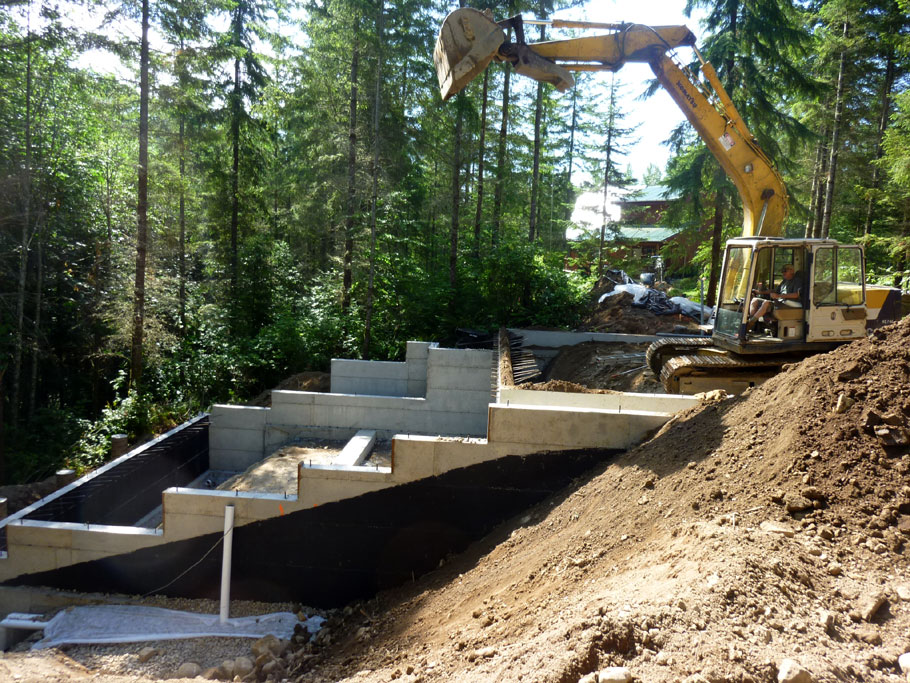 Backfilling the upper wall |
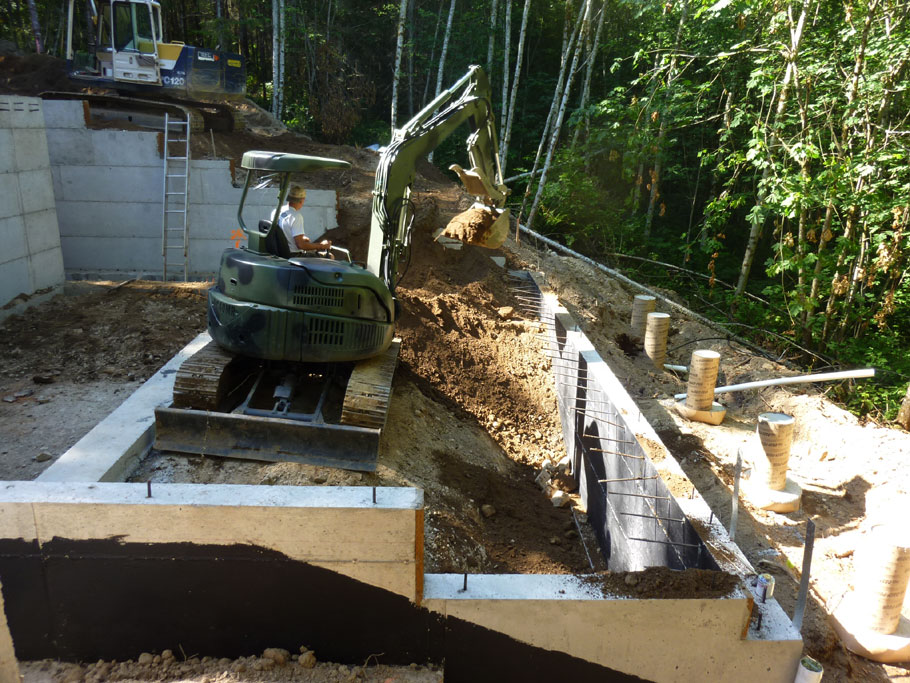 Backfilling the lower wall |
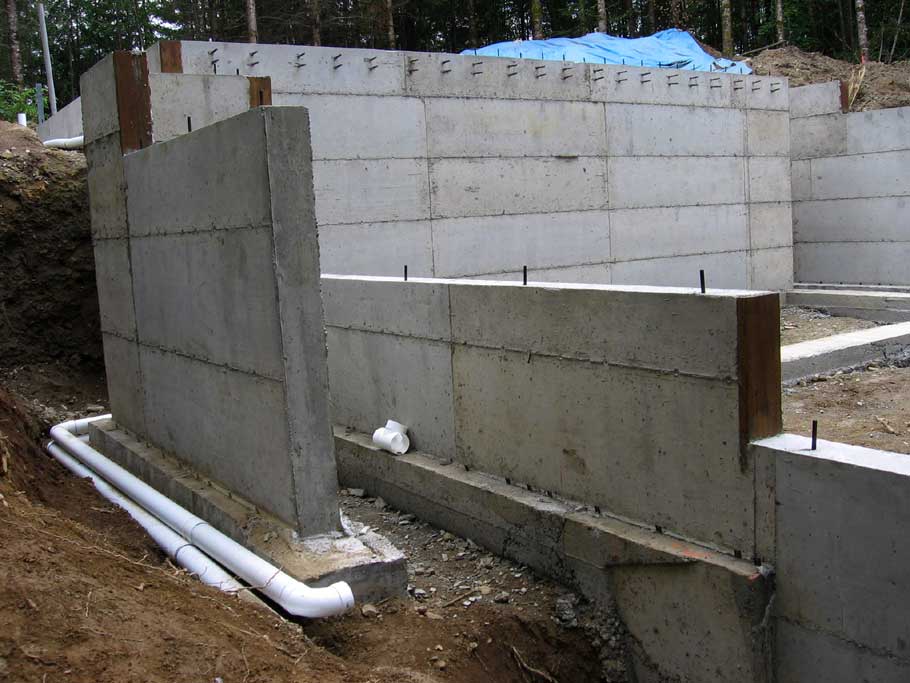 Shot of the south side showing window well cutout. Note the downspout and perimeter drain piping going in. |
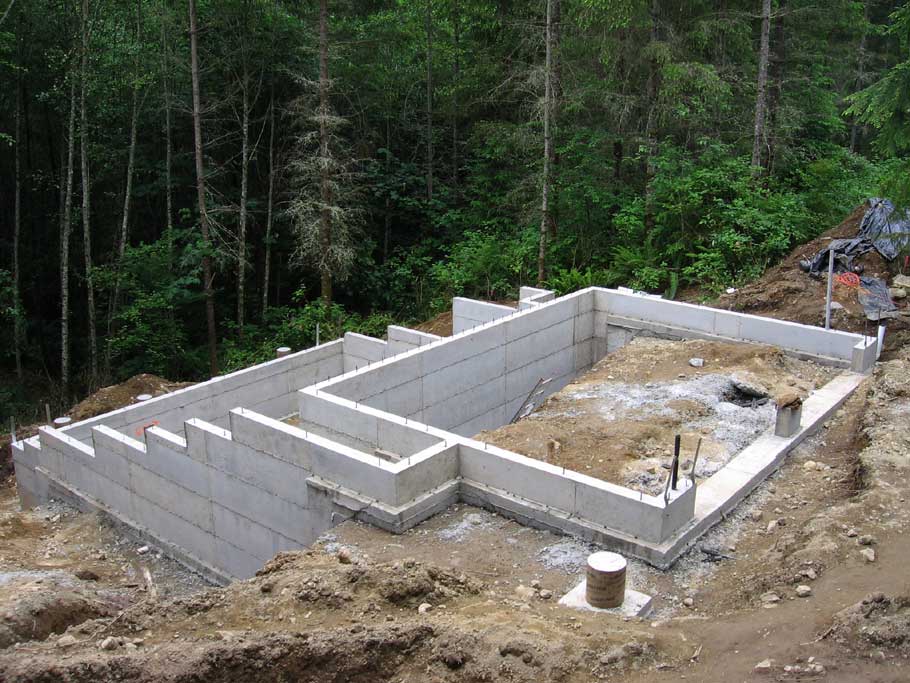 Completed foundation |
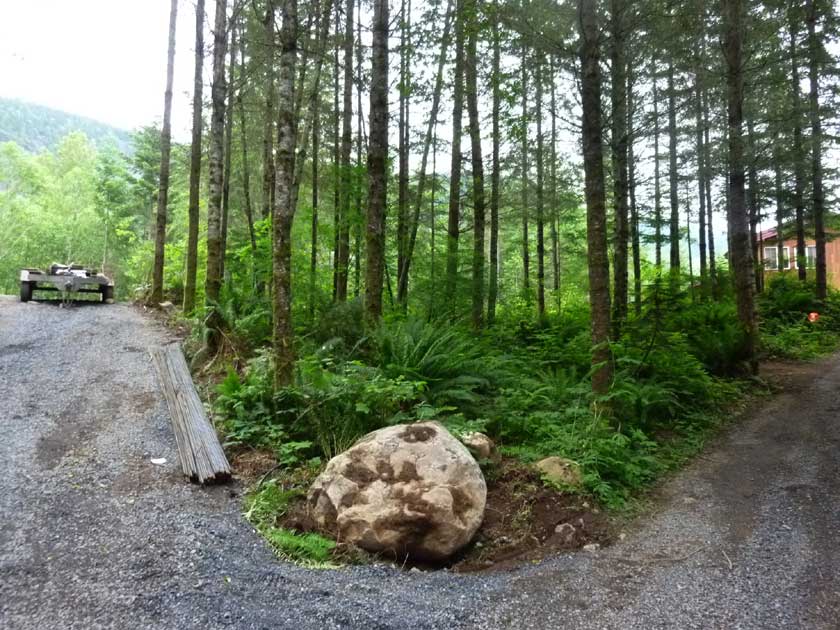 Shot of the new driveway spur on the left. Right side goes up to the cedar prowhouse. Note the cool rock that we dug up. |
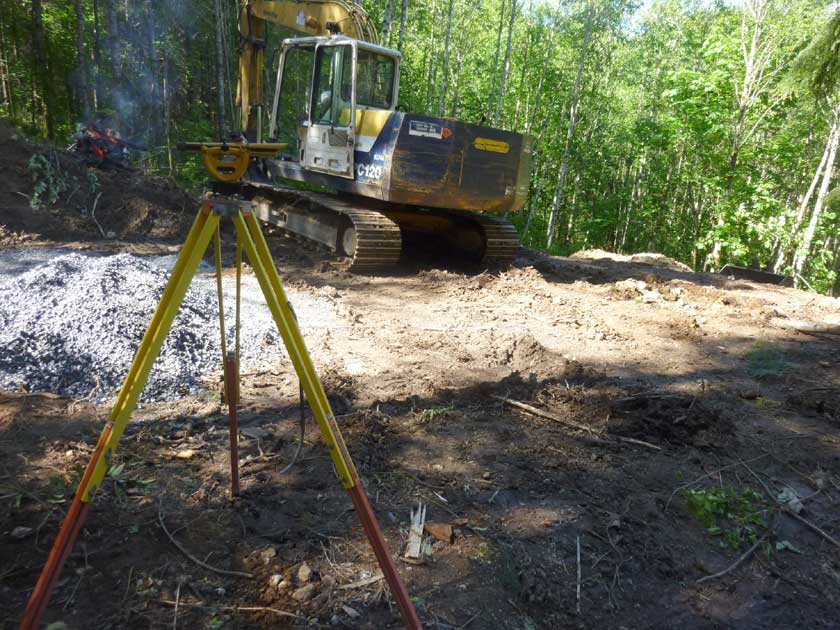 Clearing the lot The major tools shown. Stump fire, Trak-hoe and Transit |
|
|
|
|
This is the sketch from Architect Steve Peterson after we met and I explained what I wanted. We discussed my rough sketch
A
visit to the building site, a couple more meetings and Steve and I were
able to hammer out the rest of the building layout. It
included a shop space and bathroom in the garage and a generous 800 square
foot 2 bedroom Accessory Apartment below. This experienced
architect used his skills to fit the design into the
surrounding terrain and make it a truly "eye-popping" design. |
||
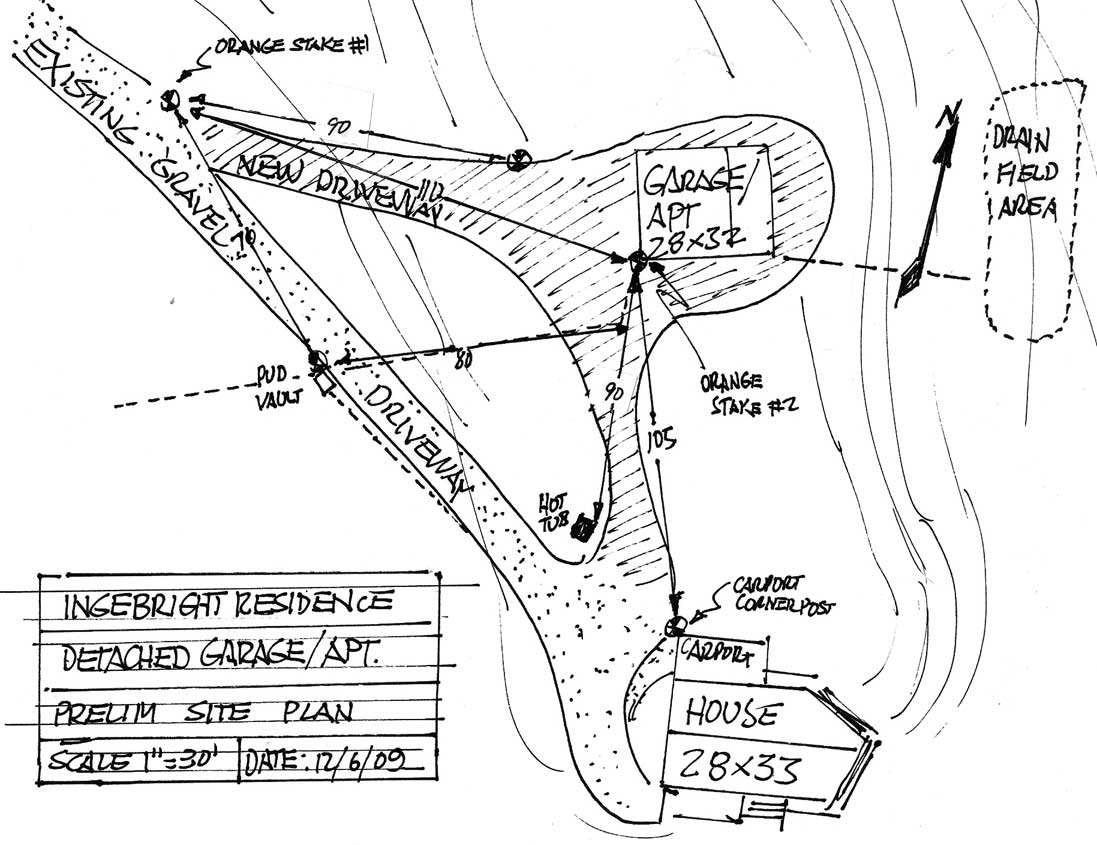 Proposed Site Plan as sent to the county. |
||
|
|
||
|
Cedar House Security Gate Magneto Phone System Wifi System |
|
|
|
|
||
|
09-25-21 |
||