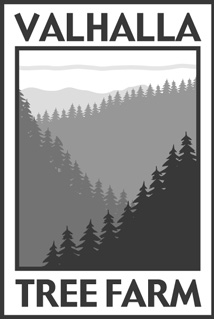|
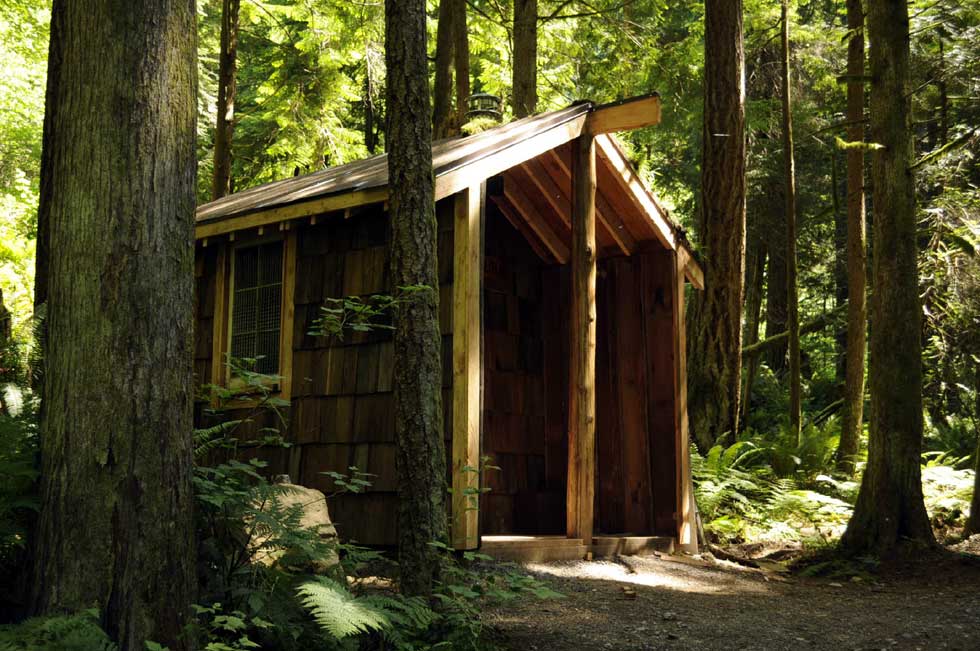
June 2015
This backwoods project has been in the planning
stage for a year. In September 2014, we had a pretty good sketch for
this one-room outdoor sauna with porch.
It was to be a traditional
Scandinavian sauna with sod roof and covered front porch.
Exterior is split cedar shakes salvaged from the
homestead house
Construction began in January 2015
|
|
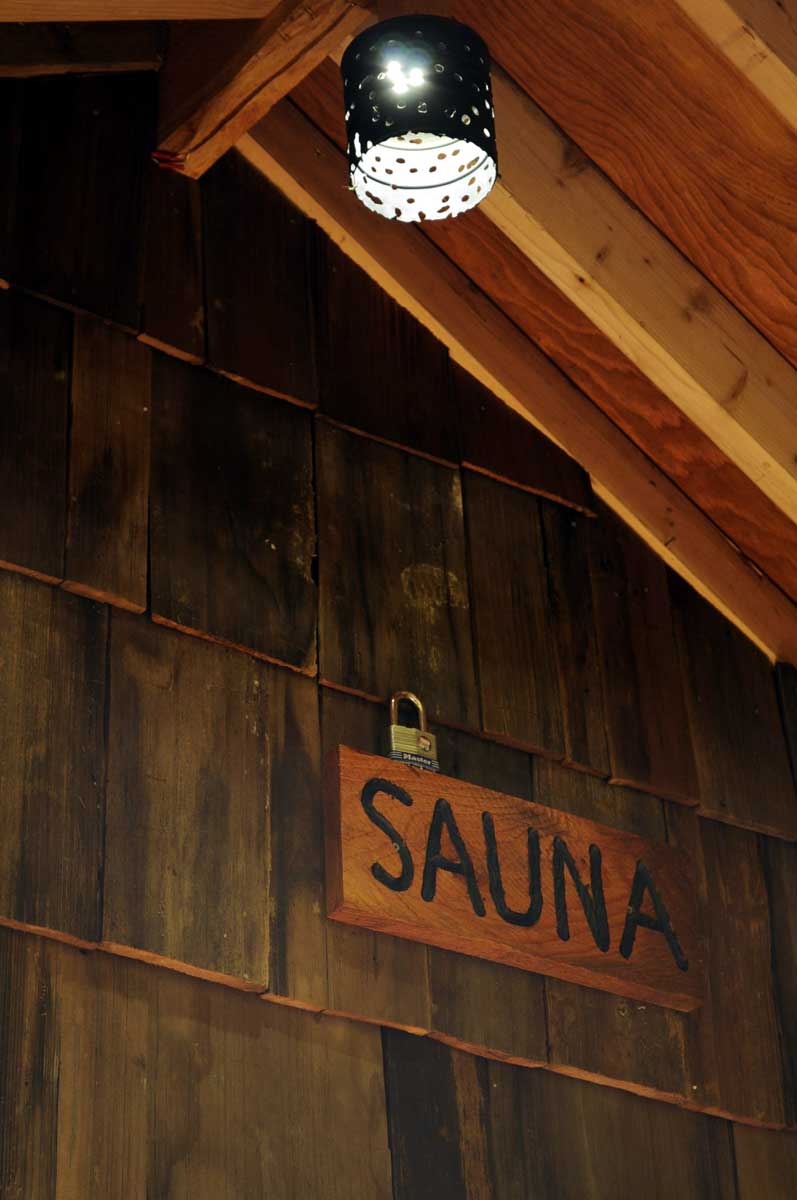
12 Volt LED array in a "can lamp" for the porch
light
|
|
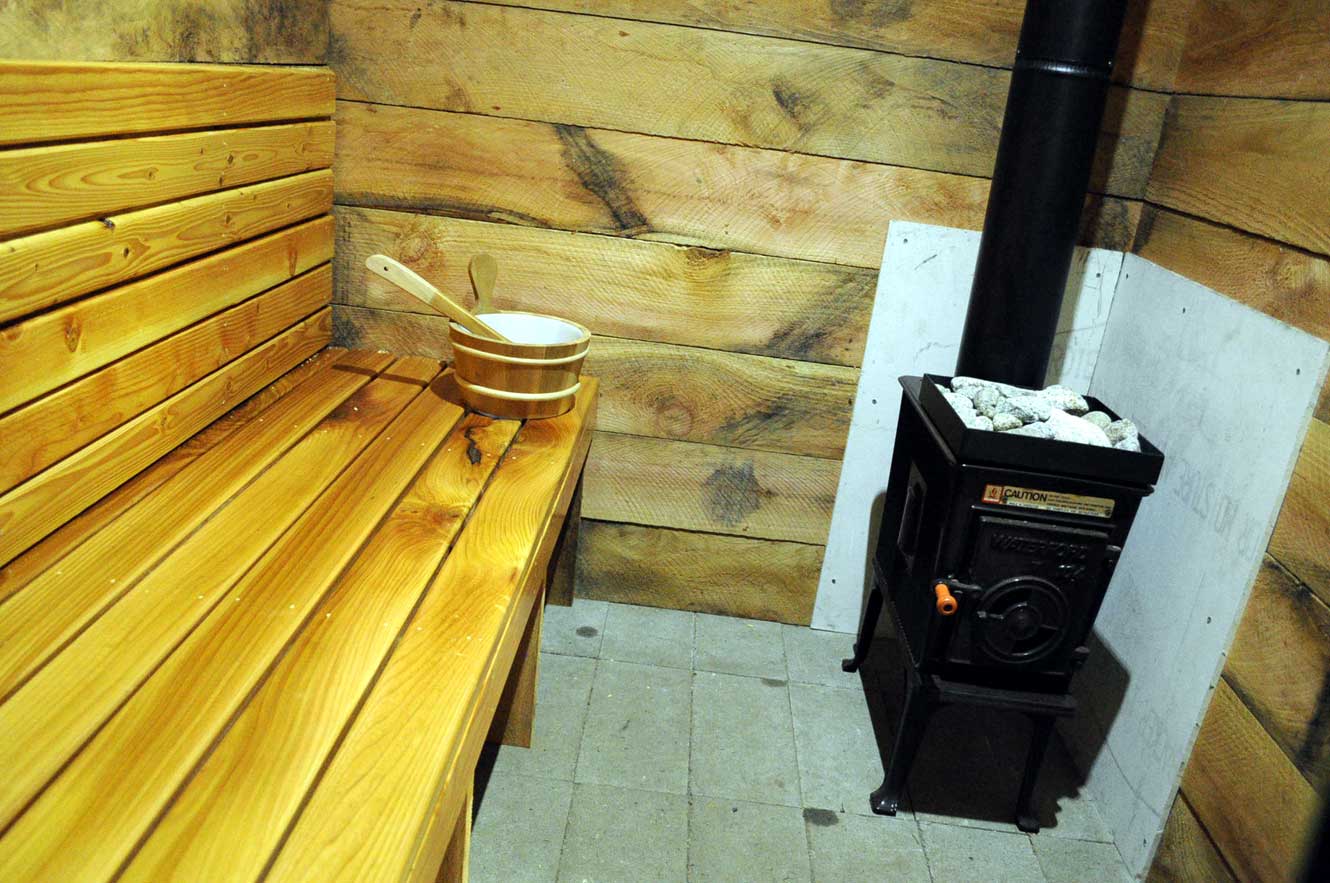
Waterford parlor stove in the corner. 22" wide bench
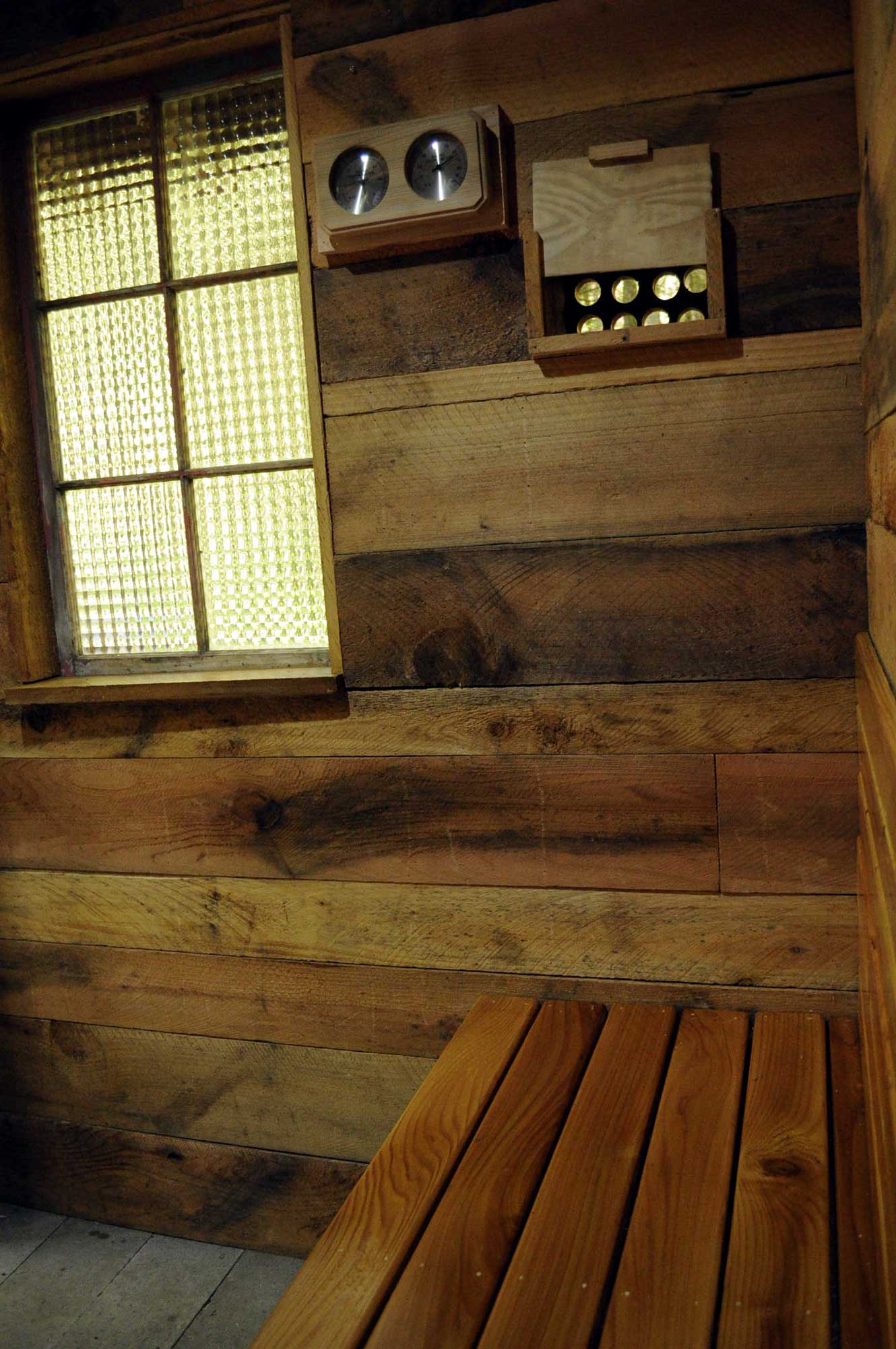
Antique window, Thermometer and Hygrometer and vent.
Walls are 1"x 8" Red Cedar insulated with 1.5" rigid foam.
|
|

Battery box and car battery for LED lights
|
|
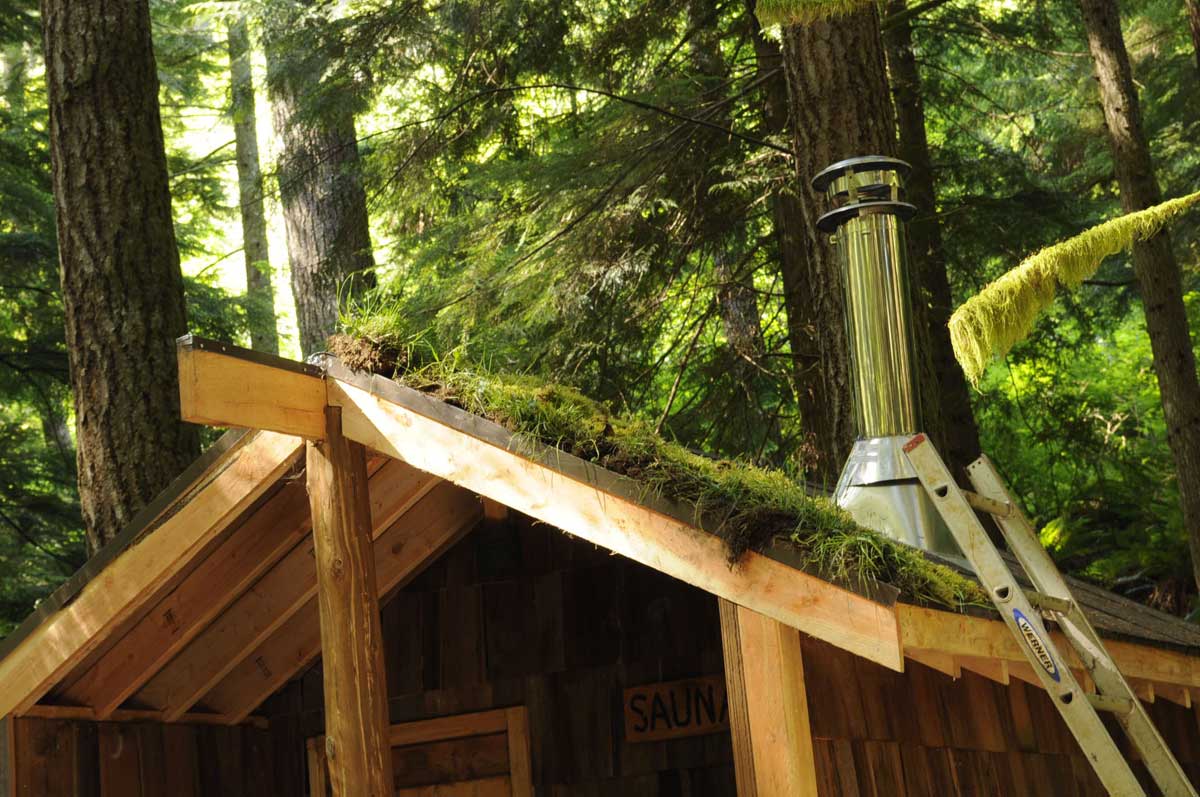
Applying sod and moss to the roof
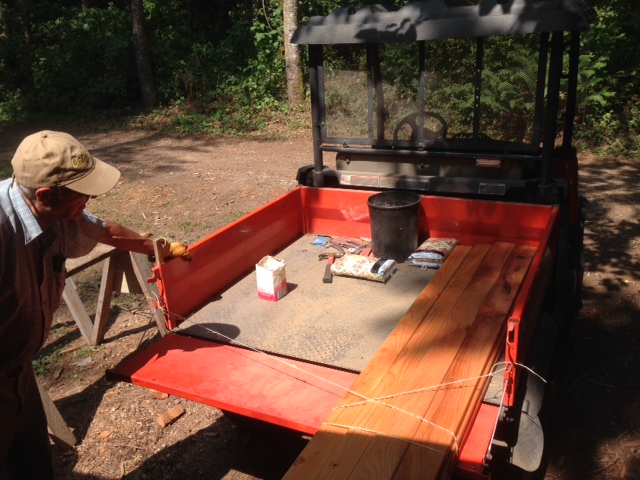
Finished cedar bench boards ready to take to the Sauna.
All interior western red cedar boards are from Valhalla lumber
|
|
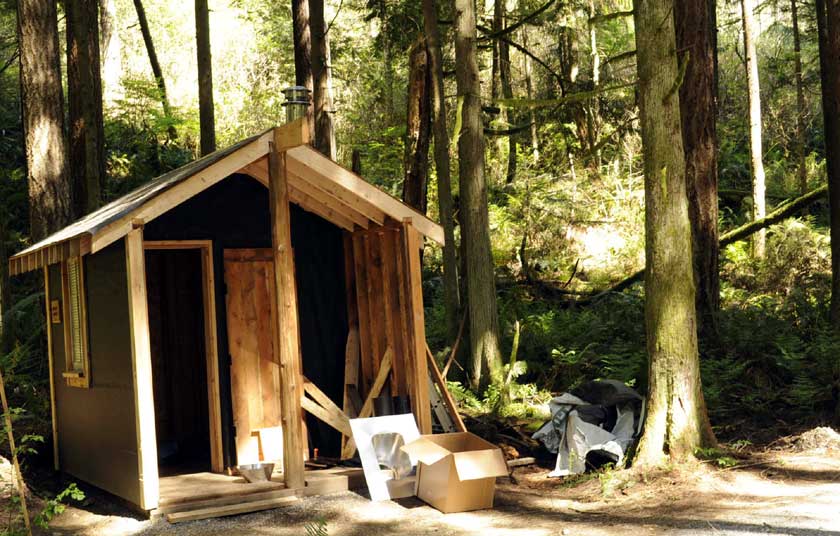
So here's a bare-bones 10x12 outdoor wood-heated
sauna. ...Our design!
It's located at the back part of the tree farm adjacent to a
one-room cabin.
|
|
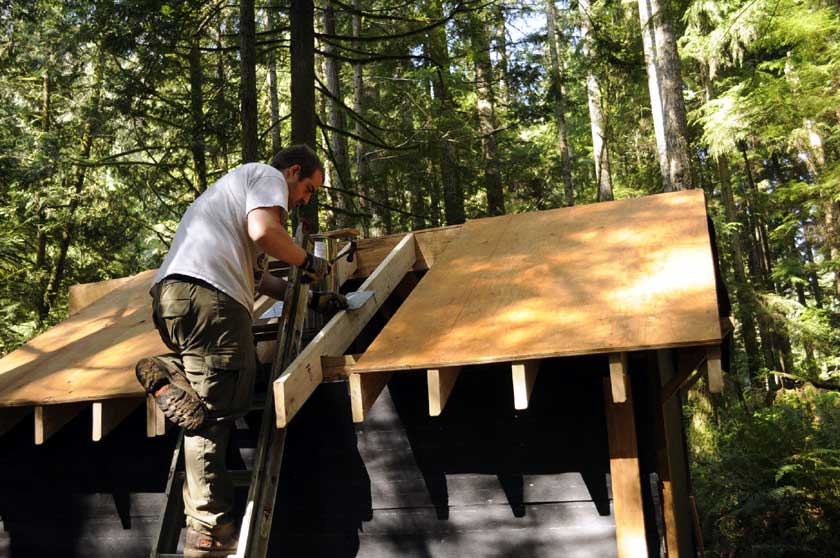
Tom working on the chimney kit installation
Waterford parlor stove purchased on CL
|
|
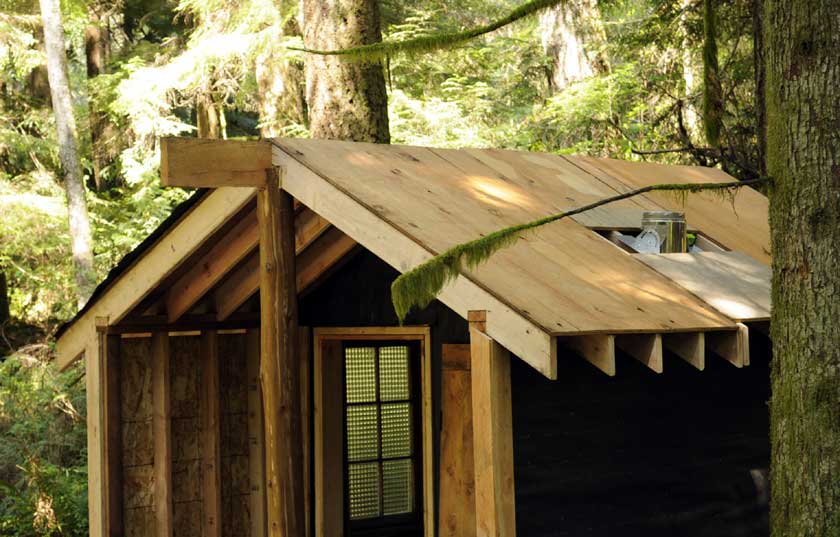
Ready for the roof
|
|
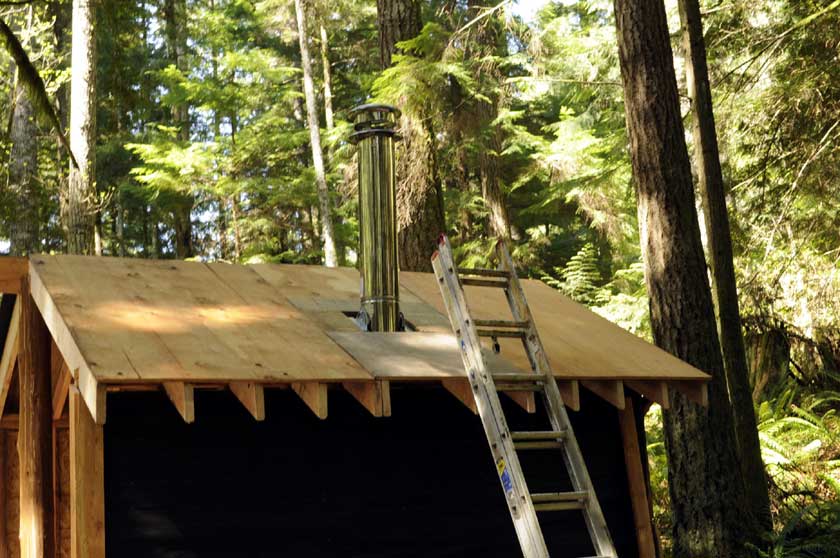
Cap and spark arrestor complete
|
|
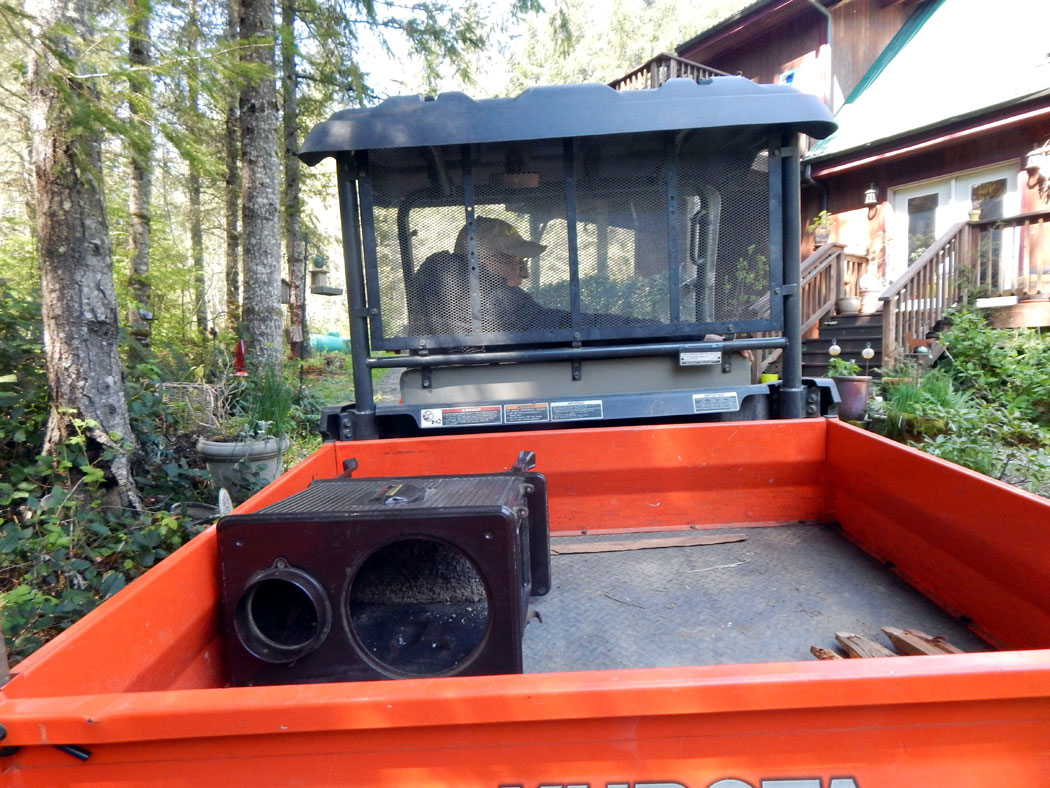
Stove on it's way back to the Sauna. It's a Waterford Parlor Stove
|
|
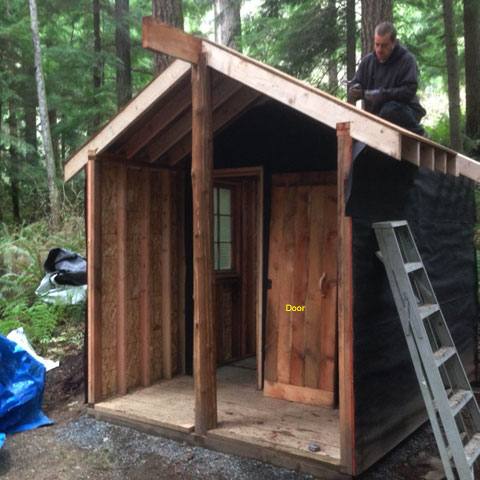
Roof installation
3/4" plywood for a sod roof. Note the rough cut door made from
Valhalla lumber stock.
The plans specified Valhalla lumber to be used wherever possible.
Valhalla lumber was used for about 75% of this building.
|
|
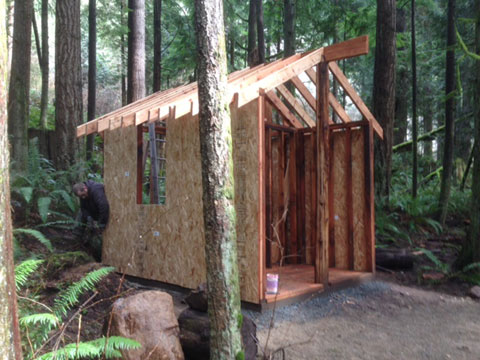
OSB plywood sheathing
|
|
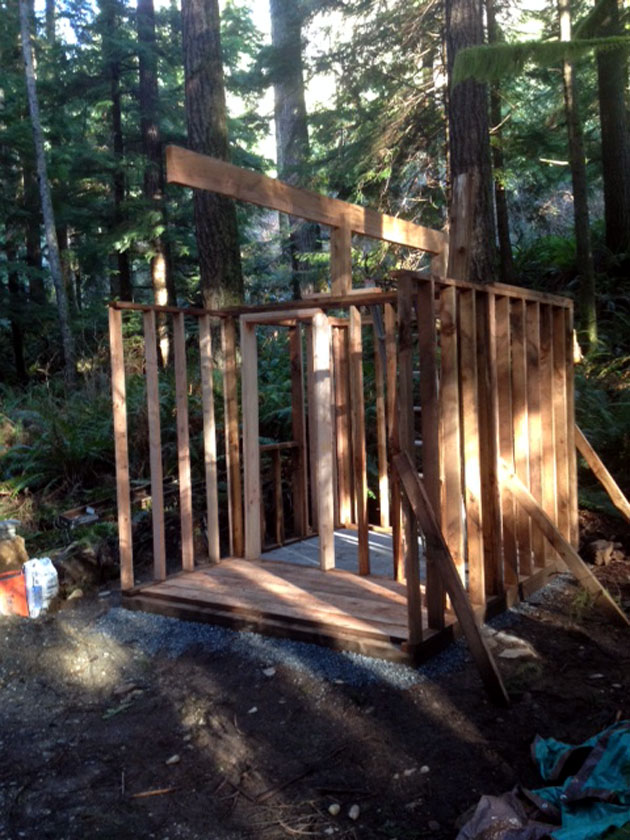
Initial frame-up
|
|
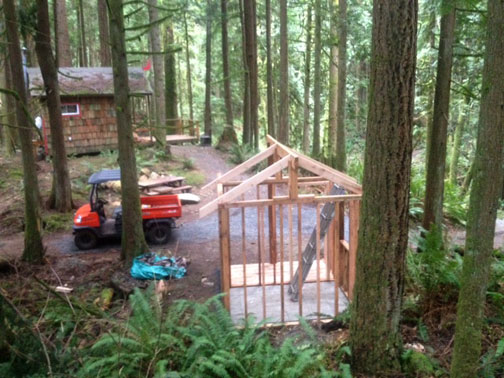
This is to be a traditional Finnish sauna with wood stove and
cedar wall interior
Note the one-room cabin in the background.
...More on cabin
|
|
|
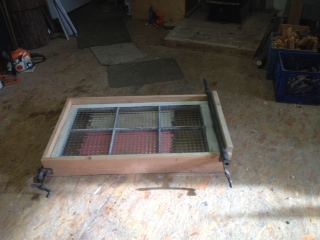
Window frame fabrication in the
woodshop |
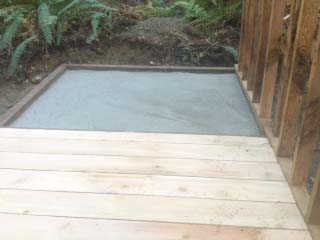
Porch and level pad using pavers
|
|
|
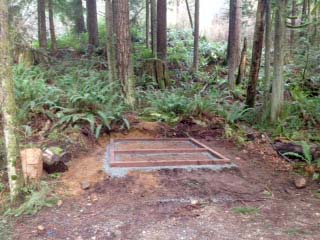
Getting the foundation ready
|
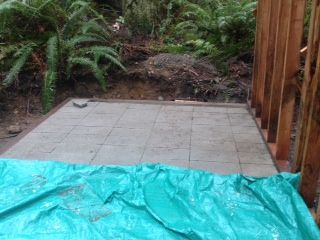
Pavers on crushed rock & sand forms the floor in the sauna room |
|
|
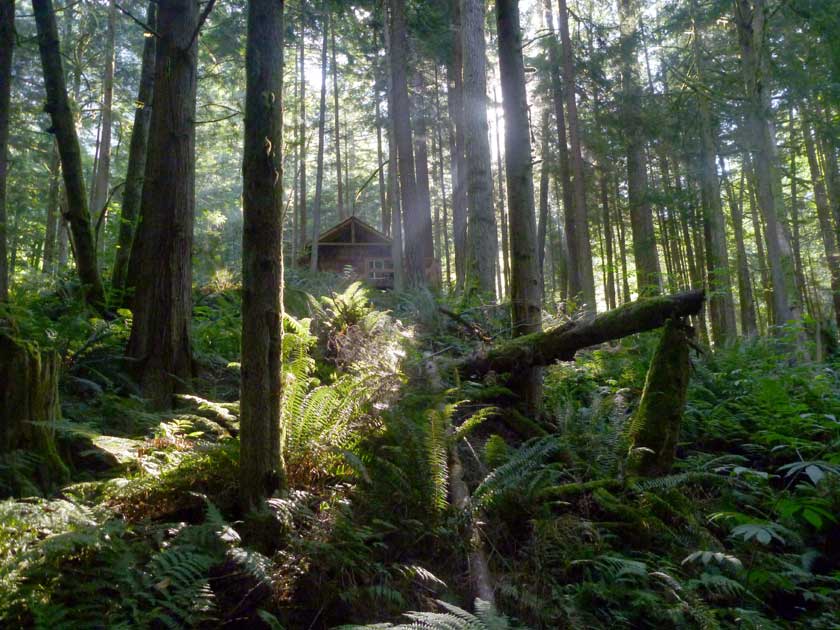
Hytte from Jordan Creek
|

Hytte from SW ...More Hytte |
| |
Hytte
Back to Tree Farm home
Back to Projects
8/20/15 |
|
